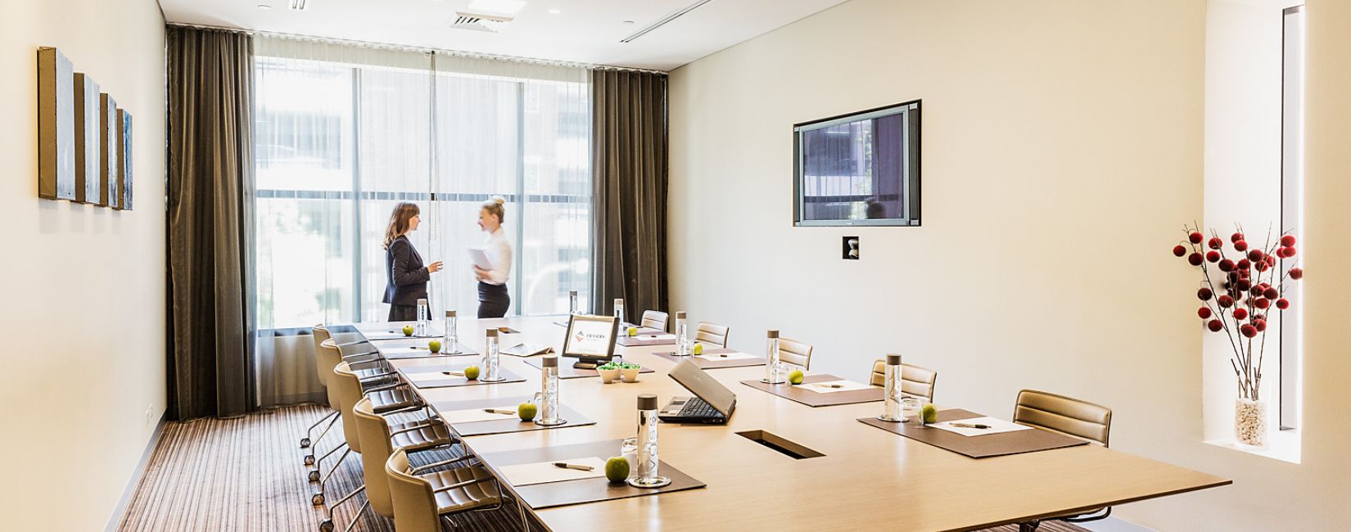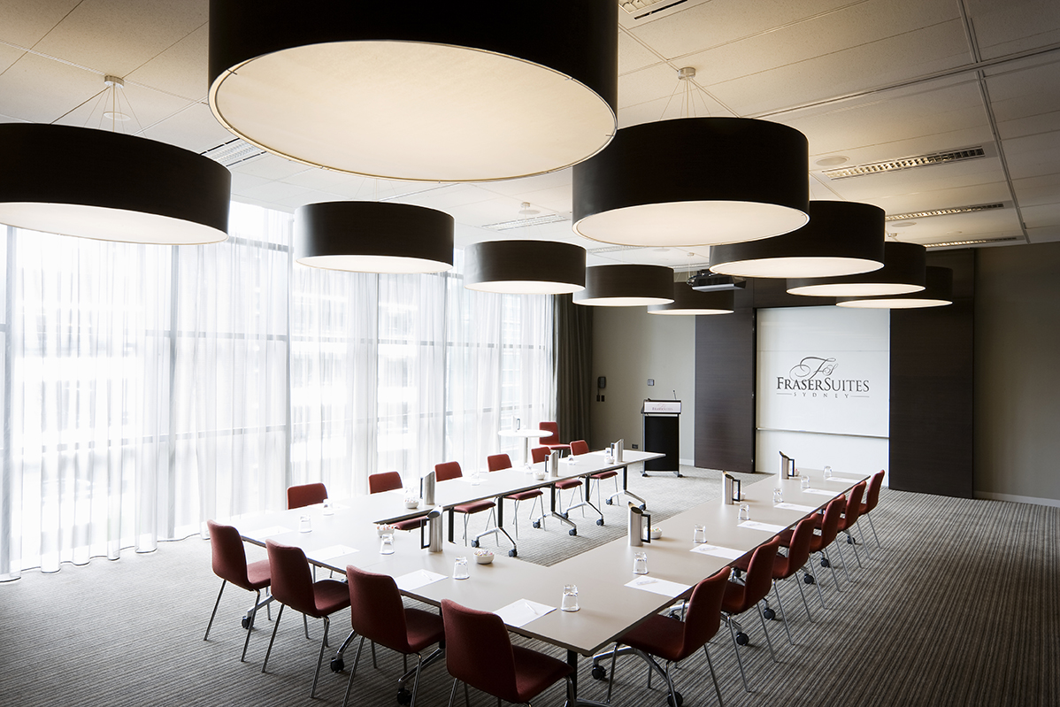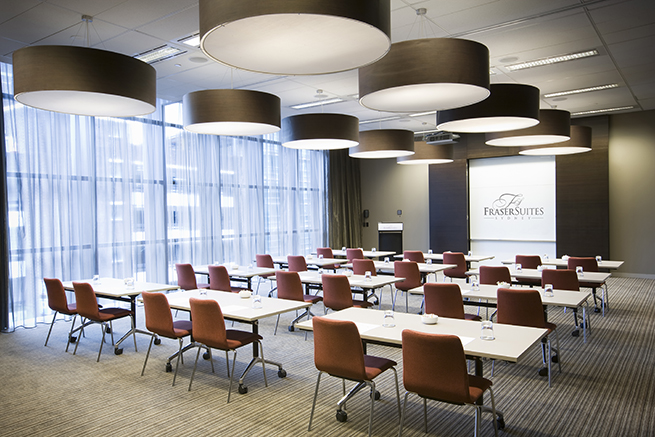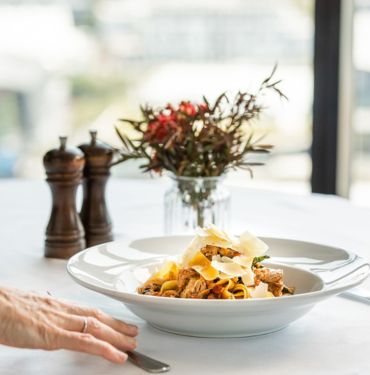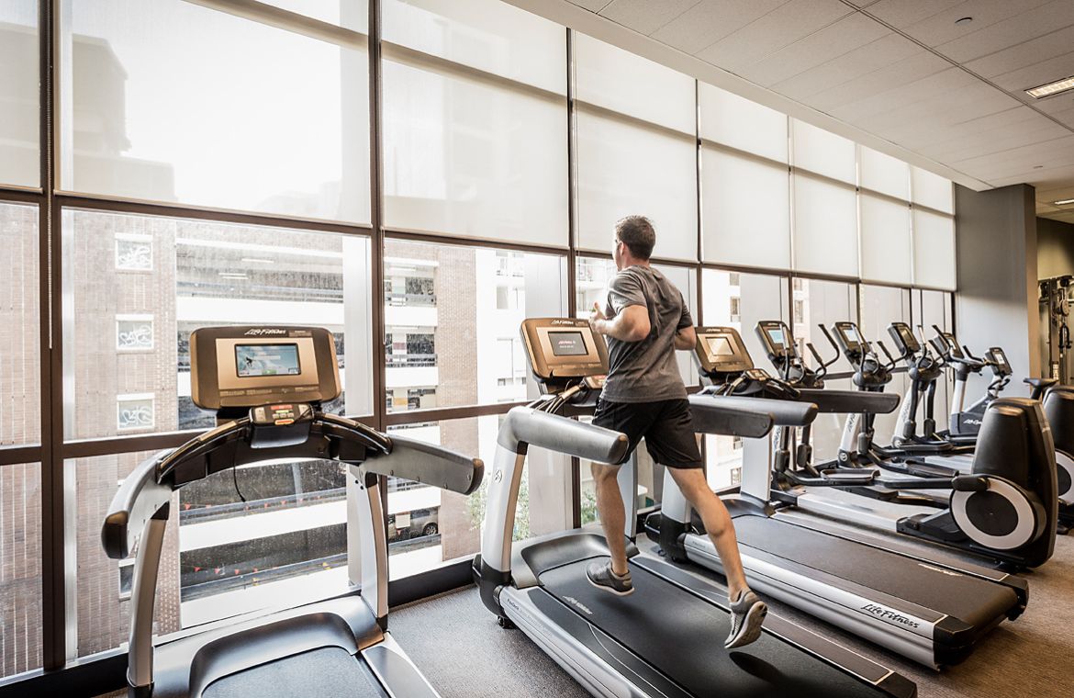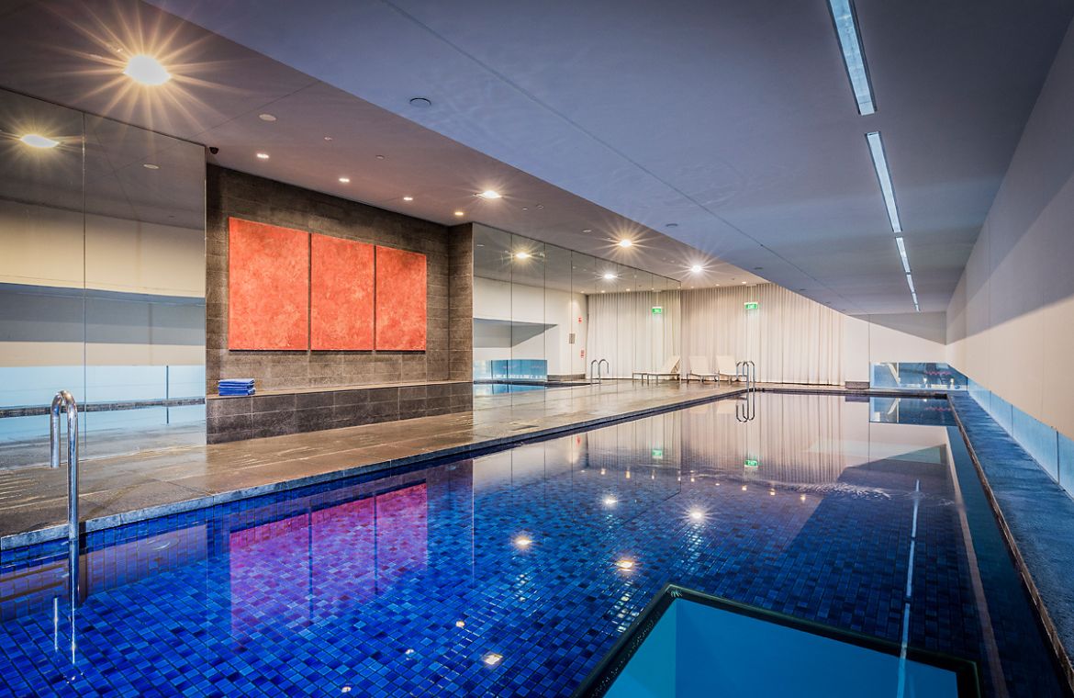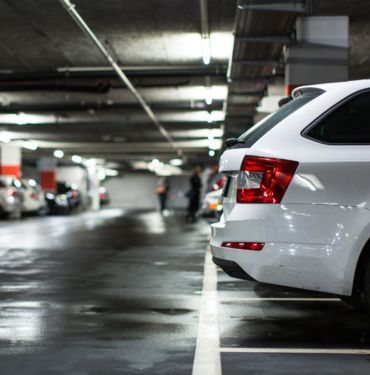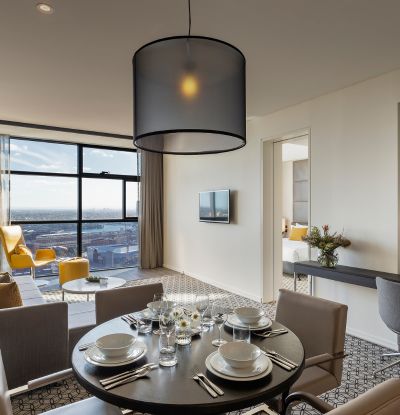Liverpool 1(29m²)
Discover Premier Meeting and Conference Rooms in Sydney's CBD
Discover why Fraser Suites Sydney stands out as a premier conference venue in Sydney’s CBD. Benefit from our versatile function rooms and state-of-the-art equipment to ensure your event’s success.
Discover exceptional meeting and event spaces in the heart of Sydney's CBD at Fraser Suites. Our contemporary venues feature high ceilings and abundant natural light, offering a versatile backdrop for a range of corporate gatherings. From intimate board meetings to grand conferences for up to 140 delegates, our 6 flexible rooms can be configured in Theatre, Classroom, U-Shape, Cabaret, Banquet, Boardroom, and Cocktail setups.
Enjoy the convenience of our central location, just steps away from trains, light rail, and buses, ensuring easy access for your attendees. Our dedicated team is here to cater to every detail, including bespoke menus crafted by our talented chef, tailored to suit your event's needs.
Equipped with complimentary high-speed Wi-Fi, integrated audio-visual capabilities, and webcasting abilities, Fraser Suites Sydney ensures your event is seamlessly executed. Whether you're planning a corporate meeting, seminar, workshop, or private event, our in-house AV equipment and expert support guarantee a successful outcome.
Or contact us via: +612 8823 8890
conference.sydney@frasershospitality.com
About Our Venue
6
Meeting Rooms
225 sqm
Total Meeting Space
140
Total Meeting Capacity
Seating Capacity Chart
Depending on the size of your business event, you can hire one or more of our meeting rooms in Sydney. Let us know whether you want to use the rooms separately or have them combined to create a larger meeting space. Our team will prepare the rooms and set them up in the required configuration.
Equipment and Services
Modern, stylish, and spacious, our meeting rooms have large double-glazed windows that fill the space with natural light. Our team will set up the space in your preferred configuration and ensure that you have easy access to a plethora of amenities which will ensure your event runs smoothly and professionally. When you hire one or more meeting spaces, you can expect:
• Integrated audio-visual equipment: Our meeting rooms features state-of-the-art audio-video conferencing equipment. For an additional charge, you can use our In-focus High Definition IP Video conferencing equipment, which is perfect for Zoom calls.
• High-speed Wi-Fi: Use our high-speed Wi-Fi for all your internet-related needs during your business event, whether you need to browse the web, send emails or instant messages, or make video calls.
• Iced water: Our team will supply iced water to quench your and your delegates’ thirst.
• Stationery: Our team will ensure that you and all delegates attending your meeting have notepads and pens. We will also supply permanent and whiteboard markers and erasers.
• Whiteboard/flipcharts: Our meeting rooms in Sydney have whiteboards and flipcharts so you can lead brainstorming sessions, make notes, draw graphs, and further illustrate your presentation.



Event Catering and Private Dining
Elevate your event with our catering service by our talented chef. Whether you're organising an intimate gathering or a corporate conference, our customisable options are designed to cater to the unique requirements of your group. For additional charges, we will provide the following food and beverage services:
Coffee breaks: You and your delegates can enjoy freshly brewed coffee and tea as well as snacks during your coffee break/s.
Lunch: There’s no need to leave our hotel and go to a restaurant for lunch. Our team will serve a tasty, filling lunch in the Mezzanine.
Start planning your event with us
call +612 8823 8888
or email
conference.sydney@frasershospitality.com
Other Facilities

Not a Fraser World Member? Sign up today for free membership and enter a world of privileges
- Complimentary Stays
- Up to 20% off Best Flexible Rate
- Room Upgrade
- Early Check-in
- Exclusive Rewards
- Welcome Voucher





















